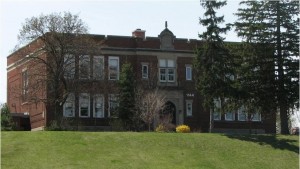Grand View Public School was constructed between 1922 and 1923 on a site of 5.25 acres, with a gross area of 20,802 square feet. The architect of the two-story building was F.W. Warren (who also designed Elizabeth Ziegler P.S.). The general contractor was G.E. Mather who charged $35,792, not including plumbing and heating. The official opening of this public elementary school took place in April 1923, under the guidance of John Cowie (who was also the Principal of Central School).
In September 1934, Grand View School officially became Preston Continuation School where grades 9 and 10 were taught. Classes began with six teachers; two of whom taught in the old market building near Central School until a new addition was finished. The addition was designed by Mr. J.H. Paterson, Architect, of Preston, and built by Dunk Bros. Construction Co., Kitchener. The Principal during this time was Mr. Robert Geddes, who took the position at a salary of $1,800 per year. Construction of the six-room addition was underway by the end of September 1934 and was in use by the beginning of January 1935. Conditions during the four months of construction were not ideal, but the staff and students took it in stride.
Student enrolment increased from 120 in 1934 to 240 in 1940 when Grand View officially became Preston High School. During World War II, a total of 133 men from Grand View served in the armed forces including the Principal at that time, Mr. Geddes. Tragically, fourteen of those men lost their lives in active duty during the war.
In 1946, a major addition to the curriculum was added–agriculture, taught by Mr. A.O. Stager. The school acquired a chicken house, beehives, a tool shed, a garden tractor, and a garden.
The high school served the needs of the Preston community for several years. Changes continued through this time with the curriculum and also with a broader extra-curricular program. Activities such as Glee Club, Hockey, Football and many other sports were introduced during this time. The high school student body eventually moved in 1956 to the newly constructed Preston High School on Rose Street and Grand View Public School became an elementary school once again.
Grand View underwent more construction with the addition of a gymnasium in 1969, designed by Kyles, Kyles and Garratt Architects, and built under contract by Dunker Construction for a cost of $84,300. The gross floor area of the addition was 4,517 square feet.
Grand View is now a new building which opened in September of 2012. Images of our new facility are on the home page of our website. Our boundaries have changed to include the Deer Ridge Community as well as our Preston Community. We are currently supporting almost 340 full time students this year!
Grand View Public School maintains strong ties with its community. Many of our students have had parents and grandparents attend this school and many of them come to visit the school regularly. We, at Grand View, see our school not only as an academic institution but also as a family where we care about all of our students’ needs.
